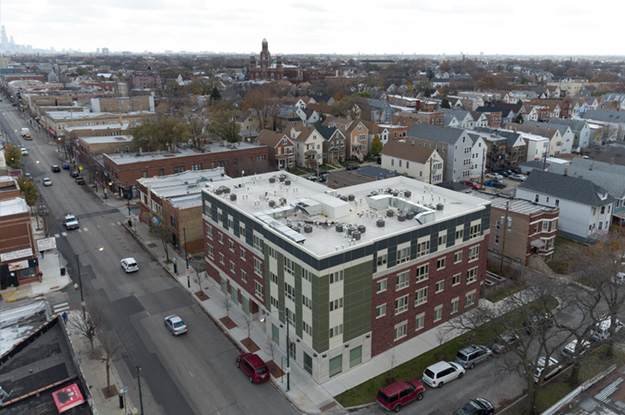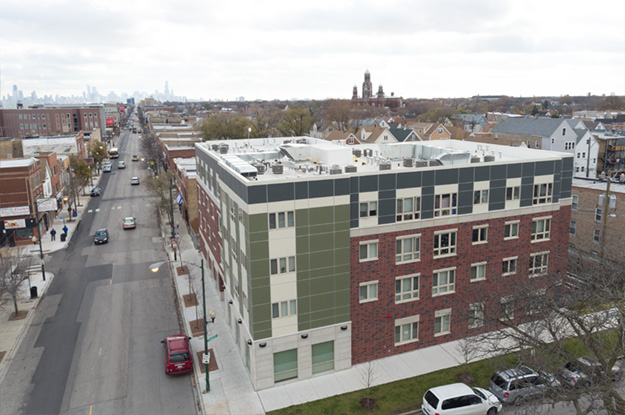CASE STUDY: Milwaukee Ave Apartments
Scope
40 units, heavy gage load bearing metal panels, interior nonbearing bearing wood panels, wood floor trusses, installation of windows and Hardie board siding- Fry Reglet System.


Challenges
The city did not to cut the trees surrounding the construction site on time, which made it difficult to operate lifts on the perimeter of the new structure to install new windows and Hardie siding. The trees did not allow for a direct route and there were ditches alongside the trees.
lorem ipsum dolor sit amet, consectetur adipisicing elit, sed do eiusmod tempor incididunt ut labore et dolore magna aliqua. Ut enim ad minim veniam, quis nostrud exercitation ullamco laboris nisi ut aliquip ex ea commodo consequat. Duis aute irure dolor in reprehenderit in voluptate velit esse cillum dolore eu fugiat nulla pariatur. Excepteur sint occaecat cupidatat non proident, sunt in culpa qui officia deserunt mollit anim id est laborum. Mr. or Mrs. Client
Solution
Ibuilders coordinated with the General Contractor to have the ditches filled with gravel and dirt, placed planks on top to level the route to have the lifts operating properly. Flexibility is key in the execution of the logistics plan. The project was completed safely and within schedule.

